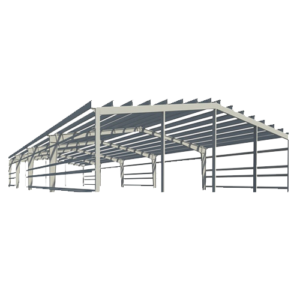Pre Engineered Buildings

Pre Engineered Steel Building System is a steel structures built over a structural concept of primary numbers, secondary members, roof and wall sheeting connected to each other and various other building components. These buildings can be provided with different structural and non-structural additions such as skylights, wall lights, turbo vents, ridge ventilators, louvers, roof monitors, doors & windows, trusses, mezzanine floors, fascia, canopies, crane systems, insulation etc., based on the customer's requirement. All the steel buildings are custom designed to be lighter in weight and high in strength.
Pre Engineered Steel Building is widely accepted across the globe as an efficient alternative to conventional steel buildings. It is the most affordable and flexible building system ideal for any low/high rise Industrial or Commercial applications.
The system offers excellent features such as speed of construction, quality, strength and value addition making it the most preferred building system in the world.
Advantages
The Pre Engineered steel building system itself offers great advantages to the customer as a more feasible, practical & efficient alternative to conventional buildings. The system has earned acceptance across the world and is gaining rapid ground in India as well. Some of the distinct advantages include:
-
Strength & Durability
-
Lower Investment Costs
-
Eco friendly
-
Flexibility
-
Aesthetic Value
-
Less time
-
Preamble
-
Reusable and ease of expansion
-
Consumes less space
-
Choice of layouts
Applications
-
Medium & Large Warehouses
-
Assembly floors with EOT crane provisions
-
Logistic Buildings
-
Cold storage units
-
Textile processing units
-
Fuel Station canopies
-
Airport Buildings & aircraft hangars
-
Sea ports
-
Convention halls
-
Multi storied commercial/trade centre
-
Multi level car parks
-
Railway/Bus station shelters
-
Government workshops
-
All kind of manufacturing units
-
Closed container terminals
-
MES Buildings
-
Institutional Buildings
-
Automobile/Ancillary units
-
Solar roofings panels
-
Sports complex and stadium
Standards we follow:
Designing in accordance with following codes:
-
AISC Manual of steel construction: Allowable stress design
-
AISI cold formed steel design
-
MBMA low rise Building systems manual
Manufacturing in accordance with the following codes:
-
AWS D1.1 Structural welding code
-
MBMA Manual for fabrication tolerances
